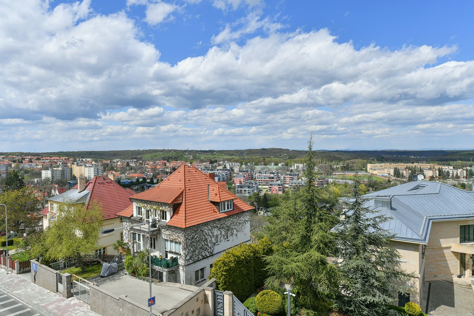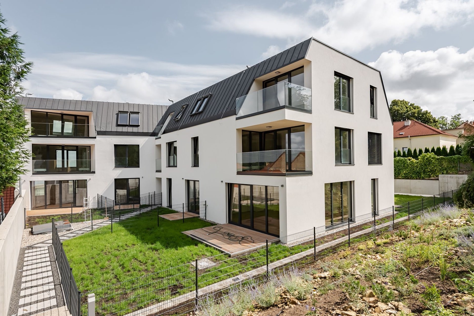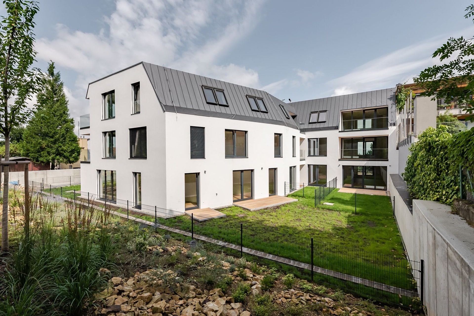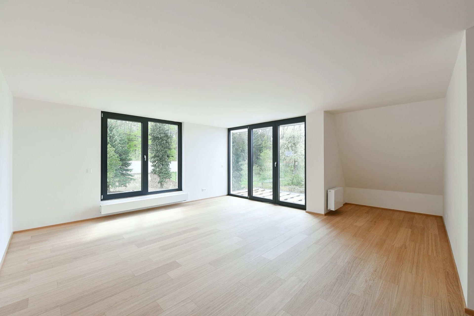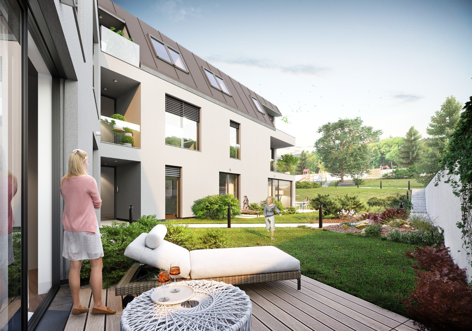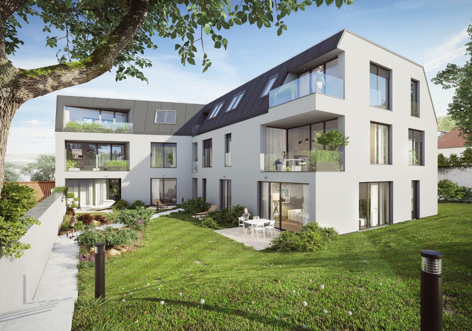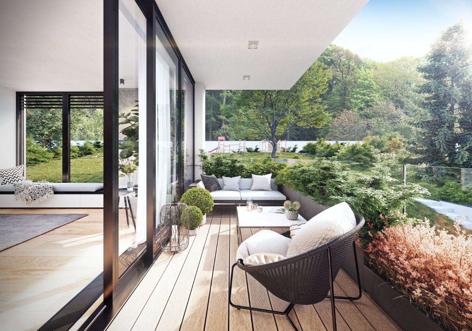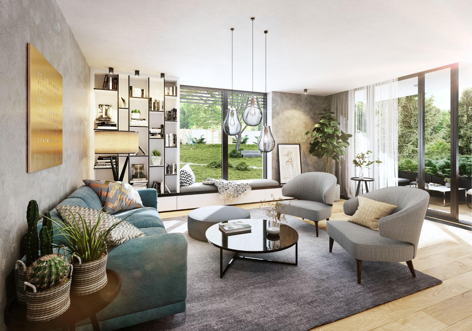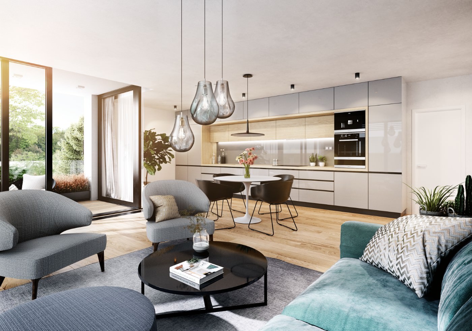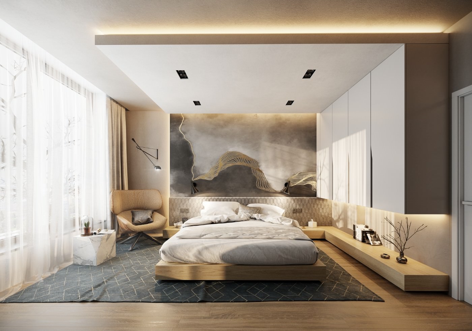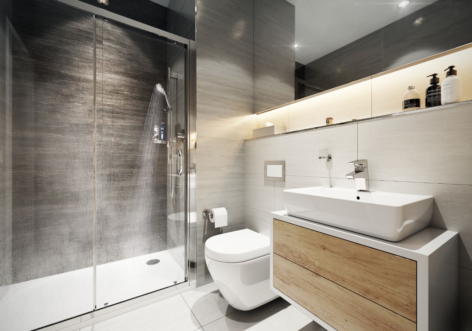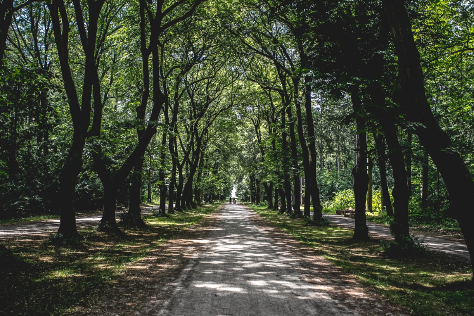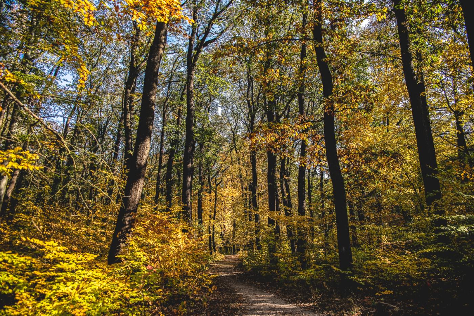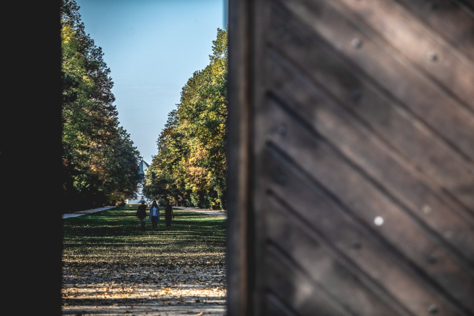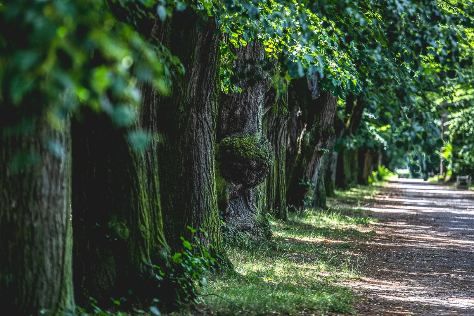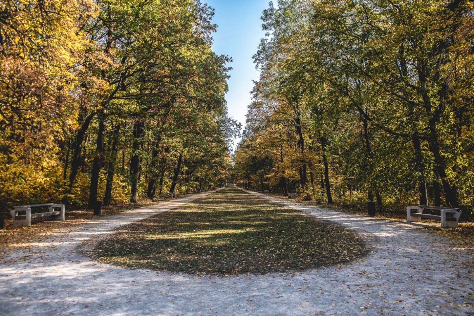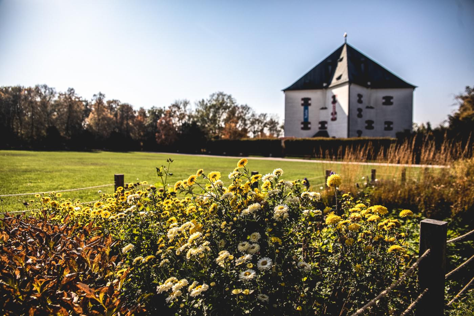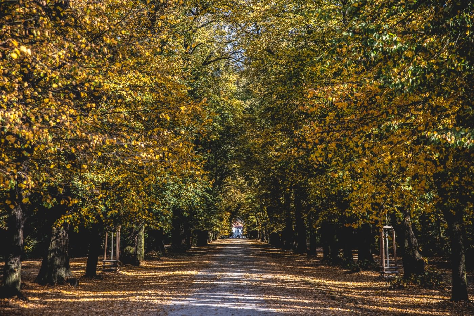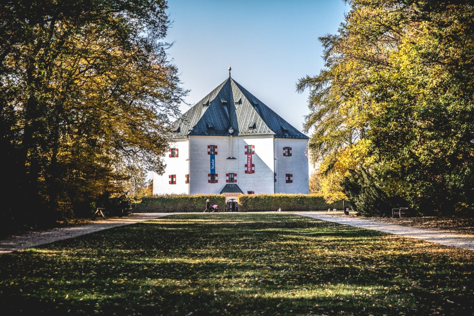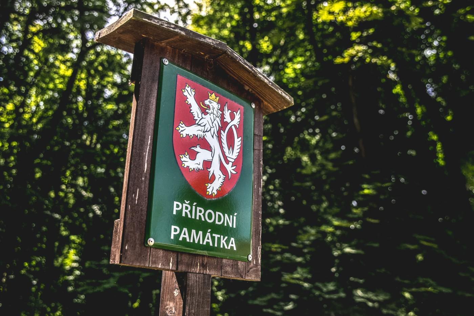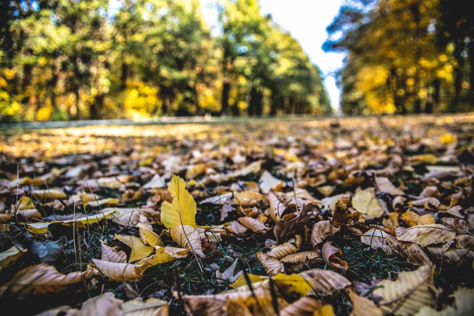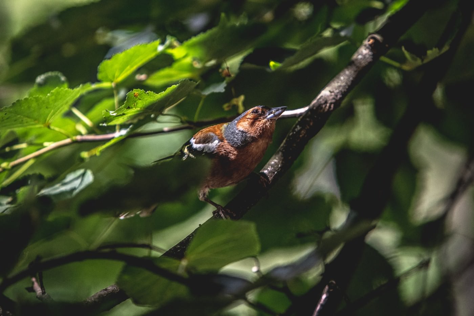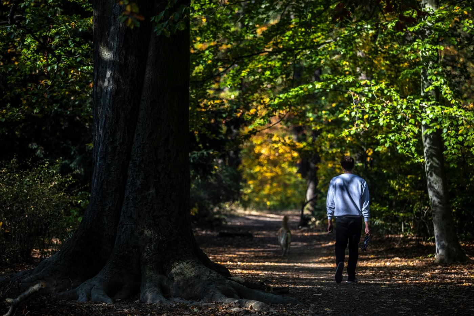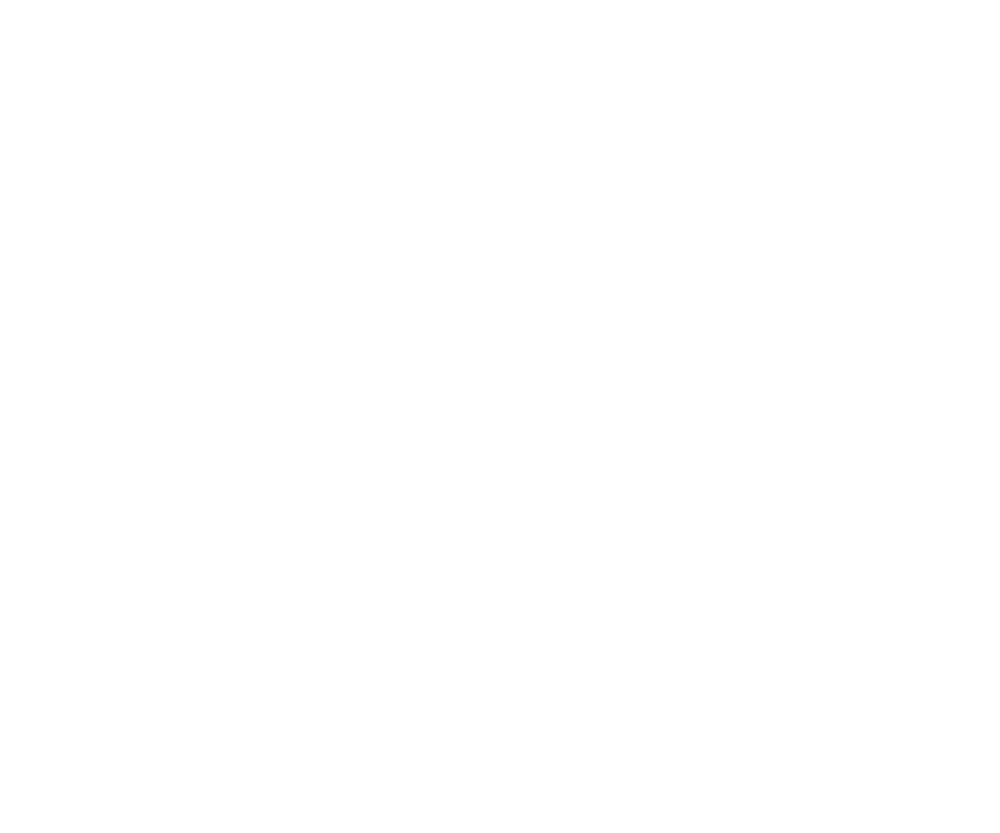About the project
Passive
housing standards
15
apartments
900 m
from the metro
1 min.
from the park
Latest
technology
Living
in nature
Your new and healthy home!
The unique U Hvezdy residential project is situated in the immediate vicinity of the well-known Hvezda Game Reserve, the largest forest park in Prague. It offers 15 luxuriously furnished apartments with layouts ranging from studios to 3 bedrooms. All offered apartments have terraces or front gardens. The three-story apartment building has an underground garage, a landscaped common garden and attractive facilities.
The building is exceptional in its energy-efficient solutions. Thanks to the use of state-of-the-art elements such as controlled air exchange (heat recovery), aluminum windows meeting high thermal standards, exterior window blinds and above-standard insulation, the building meets passive housing standards. All of this guarantees minimum housing costs and maximum comfort.
3/2019
Construction start date
5/2021
Date of occupancy permit
Apartments overview
1) “Floor area” means the interior ground plan area of all the rooms in the house, including the ground plan area of all vertical load-bearing and non-load-bearing structures inside the house which is determined in accordance with the definition set out in Section 3 of Government Regulation No. 366/2013 Coll. of September 30, 2013, on the regulation of certain matters related to property co-ownership.
Location
Live in nature
Residence U Hvězdy is located in Liboc, a quiet district of Prague, right next to the Hvezda Game Reserve and not far from the Divoká Šárka Nature Reserve. The unique location offers great access to the city center, all public facilities, and housing in close contact with nature.
Standards
Structure
A reinforced concrete structure in combination with brickwork. The third floor is roofed with an above-standard reinforced concrete structure, which, in terms of thermal stability, guarantees the comfort of a standard floor.
Windows
The building has high-quality, maintenance-free aluminum windows that meet high thermal and acoustic standards.
Air conditioning
A year-round pleasant climate is guaranteed by the passive housing standards of the building supported by an internal separate heat recovery unit for each apartment.
Heating
Heating and hot water is provided by a system of economical gas condensing boilers located in the common basement space. Heating inside the apartment units is provided by wall-mounted radiators. The bathrooms have underfloor heating and wall-mounted heated ladder towel rails.
Cellars
Each apartment has a 2,7 sq. m. separate lockable cellar.
Elevator
The building has a passenger elevator for 4 people with a load capacity of 800 kg.
Common areas and security
The entrance door is opened by means of a contactless key controlling an electromechanical lock, which guarantees the safety of the whole building. Security is further supported by a camera system that monitors selected areas of the building in combination with an electronic security system. There is also an electronic fire alarm. Lighting of the common areas is controlled by a motion sensor.
Parking
There are 25 car parking spaces, including two spaces for visitors. The residence also offers parking spaces for electric vehicles.
Contact
Projekt u Hvězdy a.s.
Loretánské náměstí 109/3
Hradčany (Praha 1)
118 00 Prague
Czech republic
Business ID: 28211235

